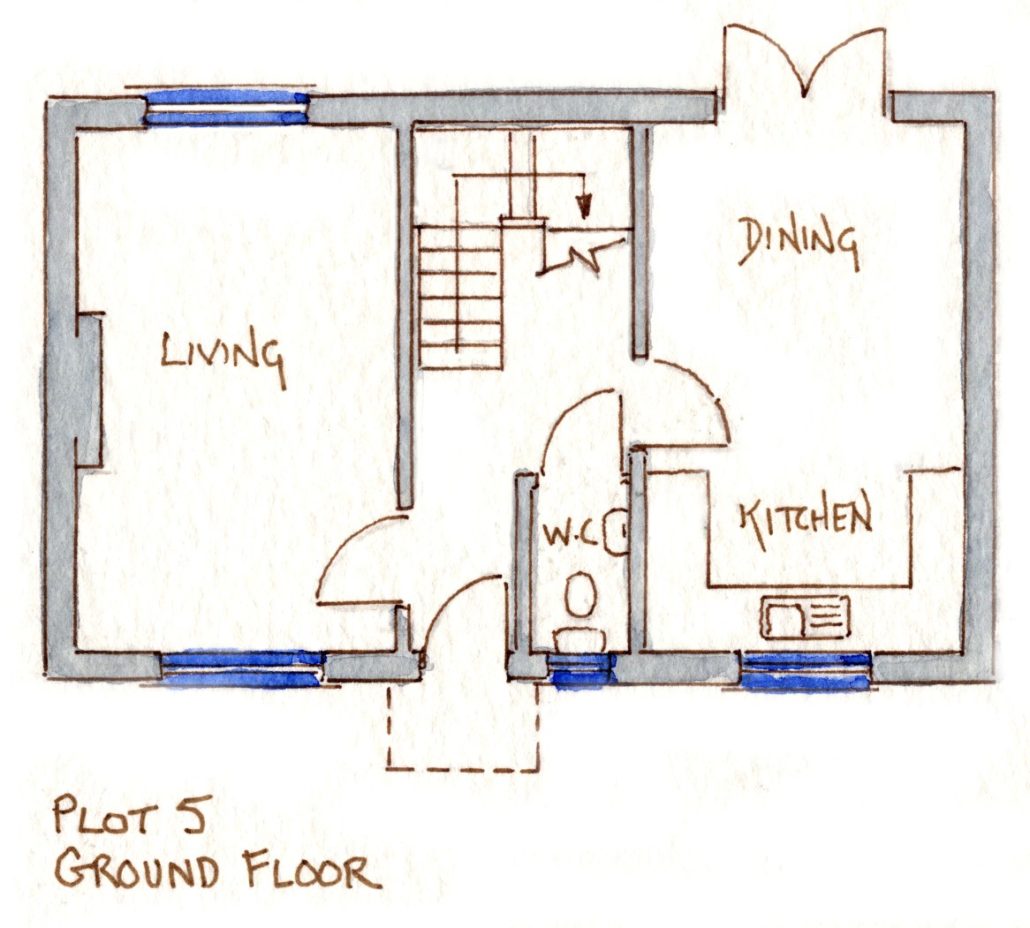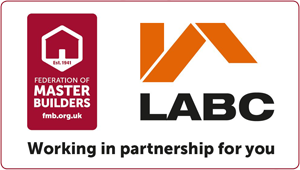Ground Floor
Comprising:
- Entrance hall
- Living room
- Dining room/Kitchen
- W.C
- Garage
First Floor
Comprising:
- Master bedroom / En suite
- Bathroom
- Bedroom 2
- Bedroom 3
Architects Drawings
If you would like to view the architects drawing for this property, you can download the following PDF file.






Dive straight into the feedback!Login below and you can start commenting using your own user instantly